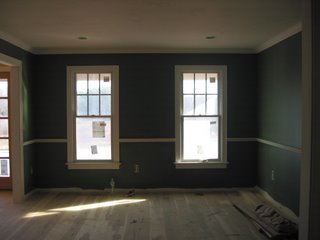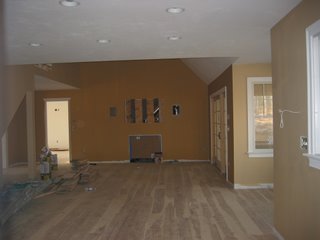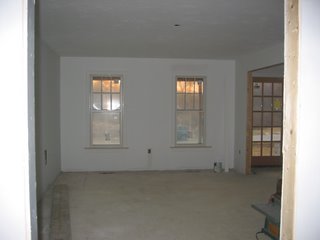last week the cranberries were harvested. the day before these pictures were taken, david rode through the bog on some sort of harvester picking the berries.
later that day, the bog was flooded

the next day, the floating cranberries were rounded up.
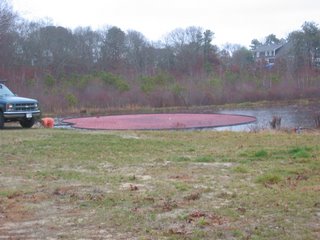
and sucked up with this machine and dumped into that truck.

that is a wet harvest. those cranberries will not be sold fresh, they will be made into juice, sauce, craisins.
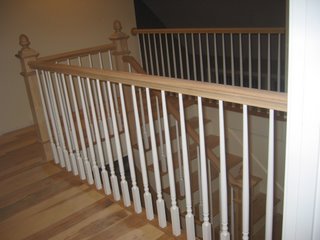 looking down
looking down and these cute little acorn post topper thingies
and these cute little acorn post topper thingies gramma's tub
gramma's tub and her vanity
and her vanity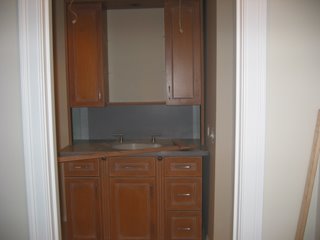
 looking down
looking down and these cute little acorn post topper thingies
and these cute little acorn post topper thingies gramma's tub
gramma's tub and her vanity
and her vanity





